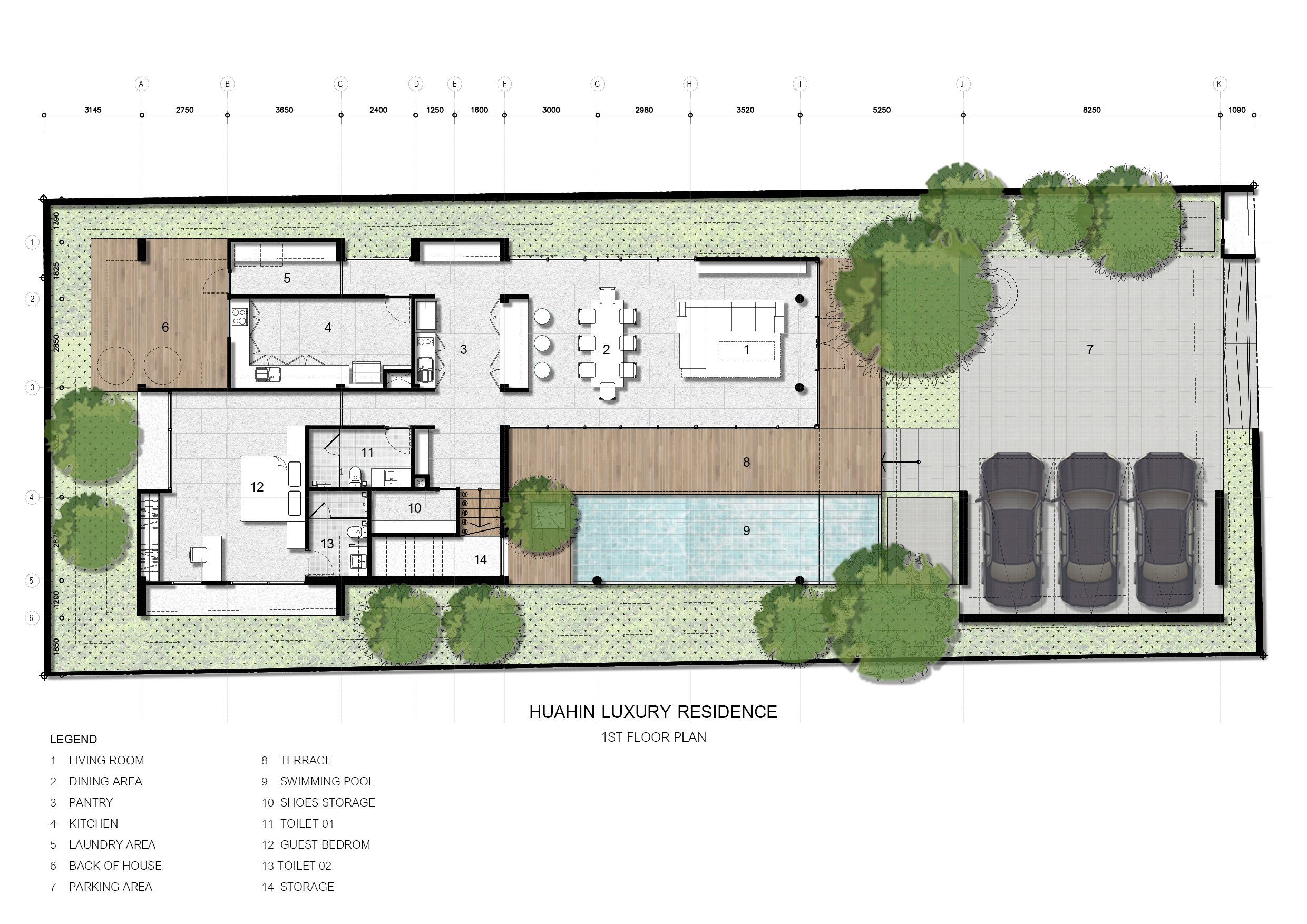HUAHIN HOUSE
Project : Private residence, 2020
Location : Huahin, Prachuabkirikhan, Thailand










Tropical private residence …
The living and pantry area of the residence is conveniently located adjacent to the pool deck, allowing for easy access to outdoor recreation. During the daytime, the sliding glass doors can be opened to seamlessly expand the living space, creating a harmonious indoor-outdoor living experience. The ceiling in this area has been designed to be higher than the average height, allowing the heat to disperse above the user area and promote a comfortable living environment.
To mitigate the effects of direct sunlight on the hardscape, the parking area has been situated on the west side of the property. Additionally, a balcony has been constructed on the second floor, affording an excellent sea view from the master bedroom while also functioning as a canopy for the entrance of the house.
The living and pantry area of the residence is conveniently located adjacent to the pool deck, allowing for easy access to outdoor recreation. During the daytime, the sliding glass doors can be opened to seamlessly expand the living space, creating a harmonious indoor-outdoor living experience. The ceiling in this area has been designed to be higher than the average height, allowing the heat to disperse above the user area and promote a comfortable living environment.
Owner : Nichanun Meesai
Design team : Nutchanun Boontassaro, Napatkarn Limwanatpong, Juthamart Suwanchatree
Rendering : https://www.suda.design/